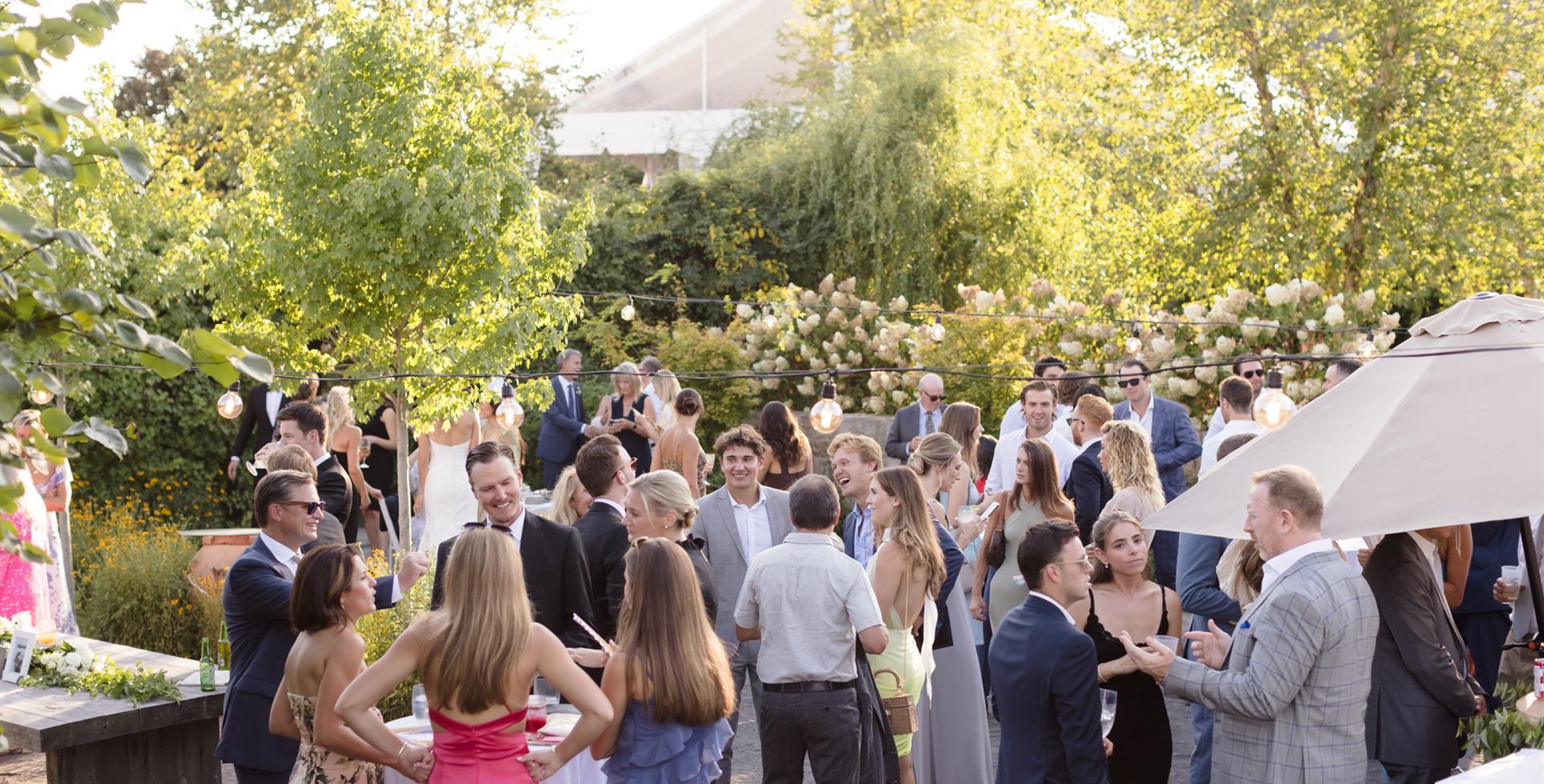Venues
Throughout our property, imaginative break and reception areas offer opportunities to mingle and recharge. Together with exquisite catering services led by our talented chefs and locally inspired cuisine, you have all of the hallmarks of an unforgettable gathering.
Filter
All
Outdoor
Indoor





 EQUESTRIAN CENTER
EQUESTRIAN CENTER









